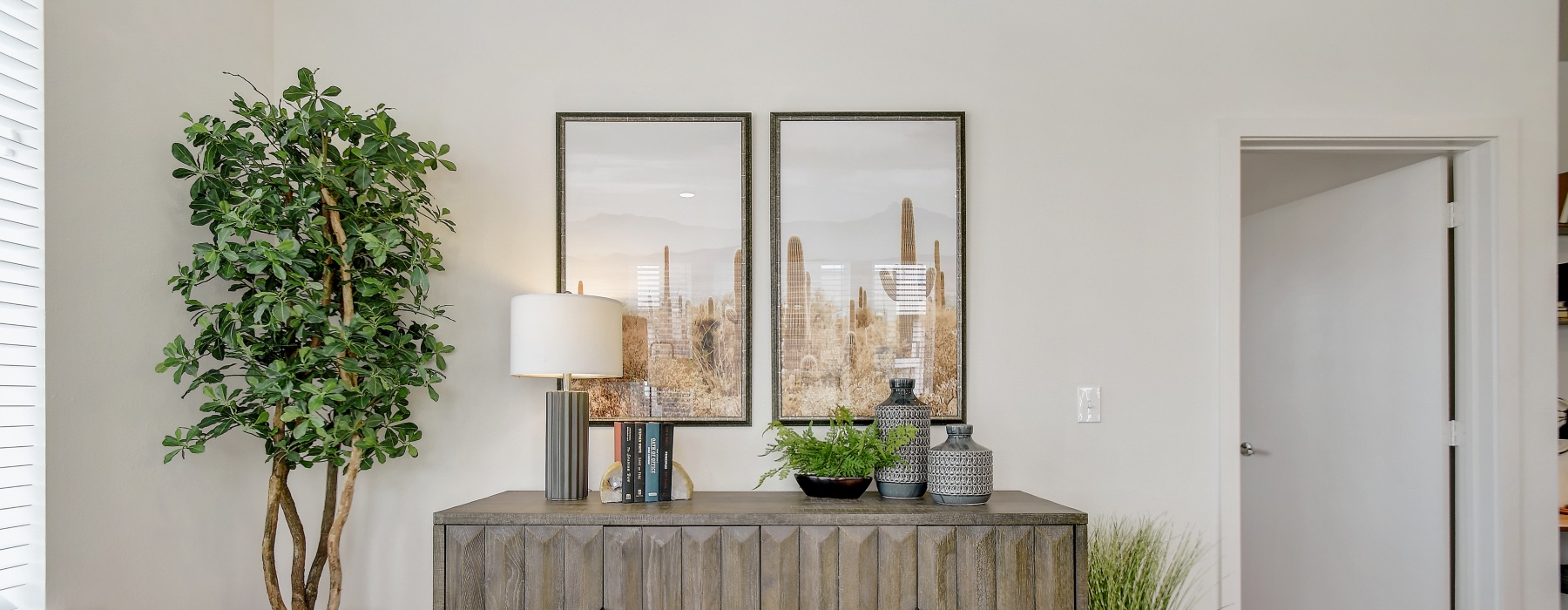main plaza
1 bed1 bath684 sq. ft.
Starting at $1,349

Live like the main character in Main Plaza. This smaller but mighty space packs a punch, with a kitchen pantry, bartop, and four-door wardrobe. Slide open your floor-to-ceiling balcony window for an outdoor extension of your home.
Floorplans are artist’s rendering. All dimensions are approximate. Actual product and specifications may vary in dimension or detail. Not all features are available in every rental home. Prices and availability are subject to change. Please see a representative for details.
